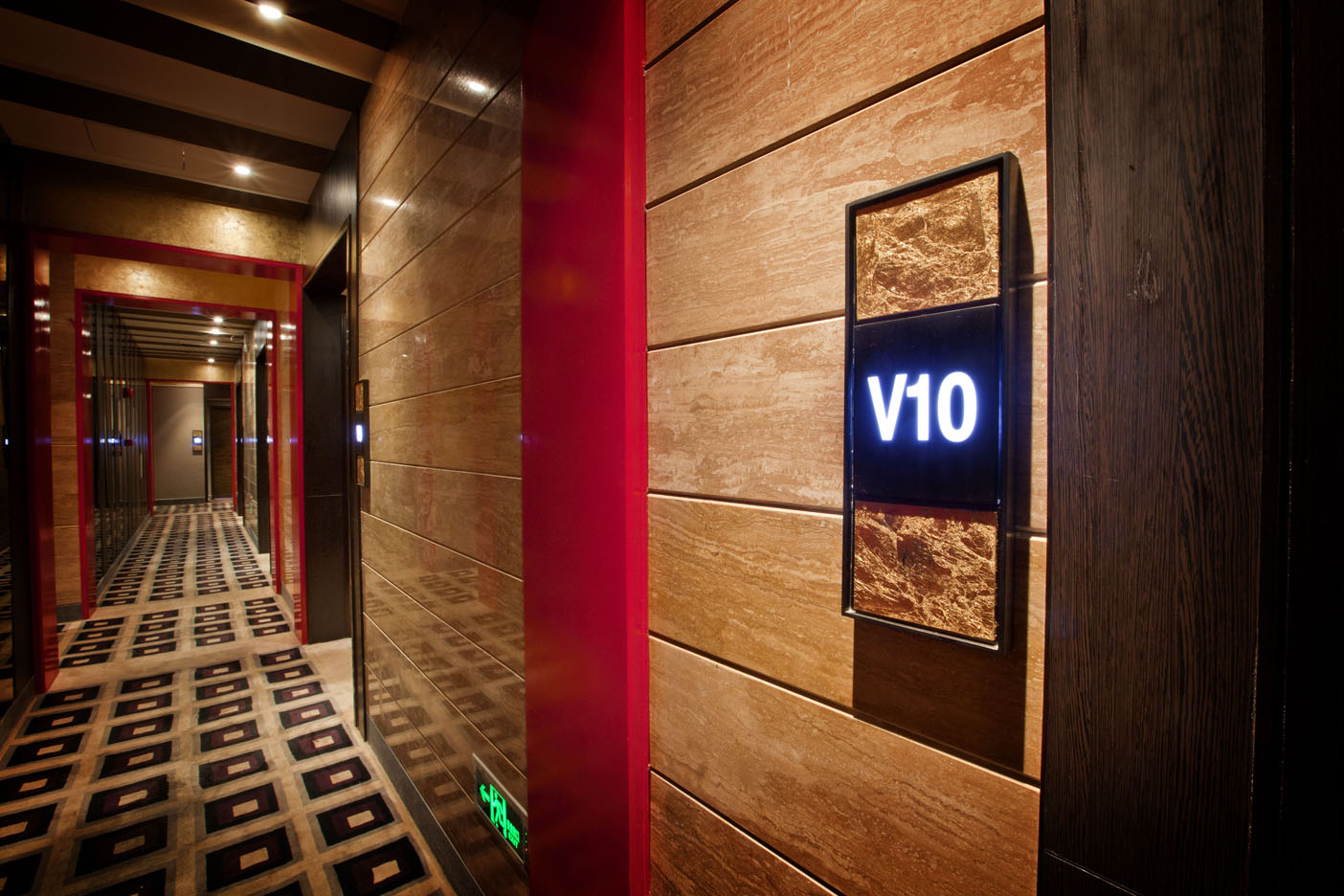



Your Custom Text Here
Size: 21800 sq ft.
Seating nos: 475
Completion: 2011
Photo credits: Tobias Chu
The shop has two stories with a unified modern luxury design concept. Having one floor dedicated to VIP dining services, guests could check-in to these spacious & elegant suite with full considerations of all utilities. Another floor is catered for banquets and big parties. Making use of the high ceiling that is rarely found in normal restaurants, 2 special designed mezzanine floors are created to provide an exclusive and private space within the same floor.
Size: 21800 sq ft.
Seating nos: 475
Completion: 2011
Photo credits: Tobias Chu
The shop has two stories with a unified modern luxury design concept. Having one floor dedicated to VIP dining services, guests could check-in to these spacious & elegant suite with full considerations of all utilities. Another floor is catered for banquets and big parties. Making use of the high ceiling that is rarely found in normal restaurants, 2 special designed mezzanine floors are created to provide an exclusive and private space within the same floor.