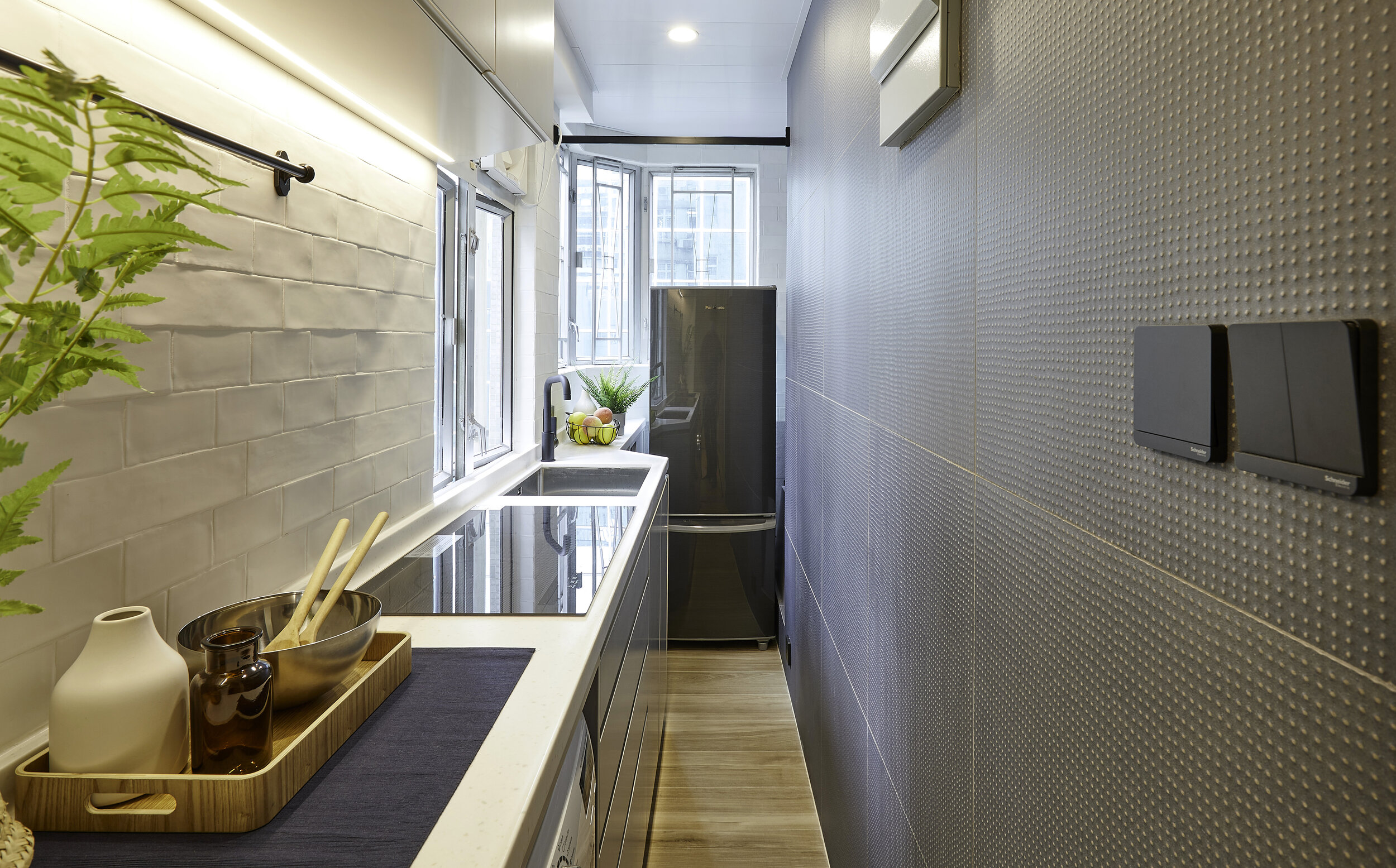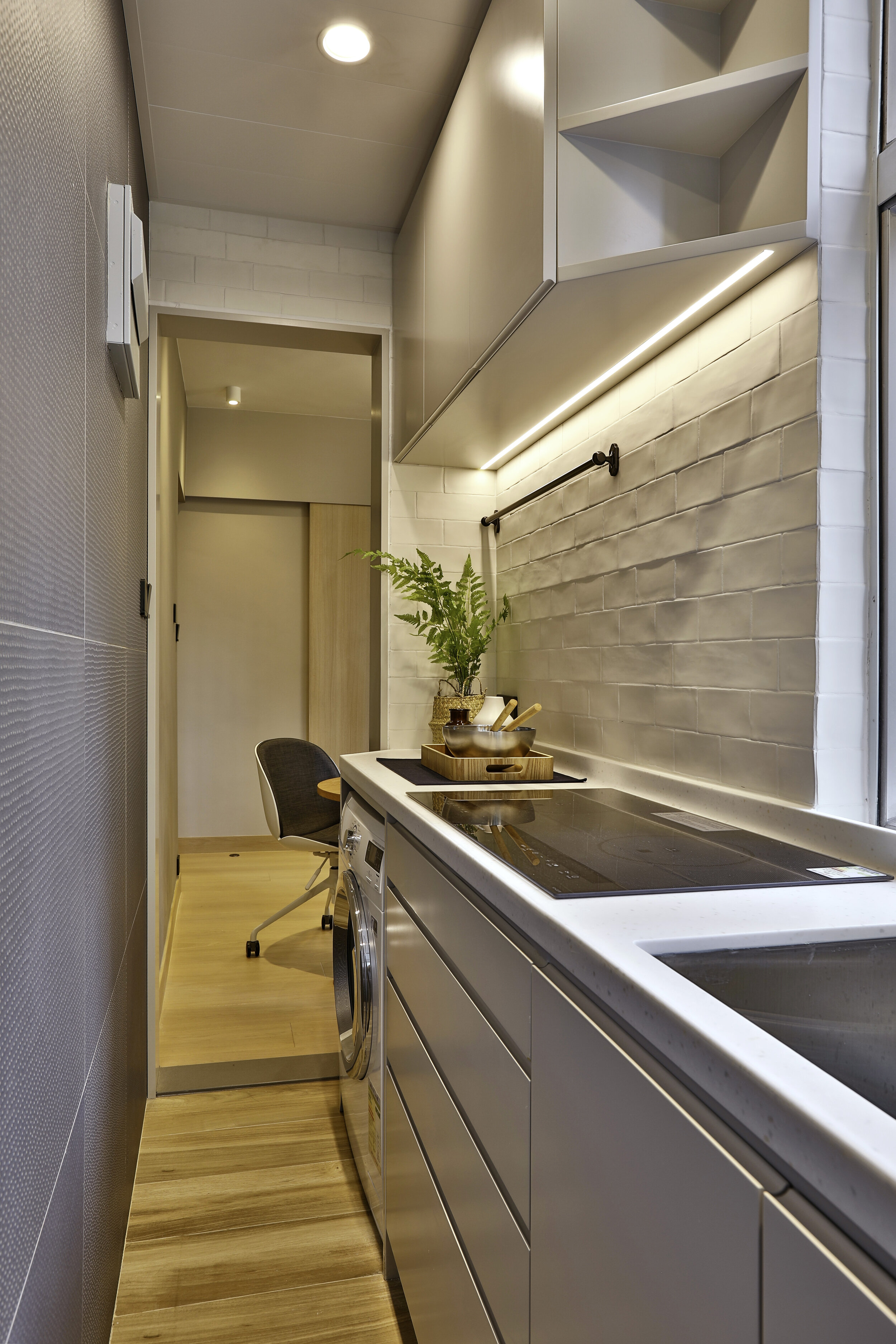















Your Custom Text Here
Size: 250 sq ft. net
Living member: 1 adult
Completion: 2020
Nestled in the heart of Wan Chai, this apartment offers unparalleled connectivity to the city, making it an ideal choice for its detail-oriented and flexible occupant. Within the constraints of limited floor area, the project maximizes space and circulation efficiency, crafting a comfortable and cozy haven for recharging before taking on the day.
The design concept revolves around simplicity and cleanliness, incorporating two wood tones and a striking blue feature color. The interplay of light and dark wood tones adds depth and layering, enhancing spatial interest within the compact apartment.
By eliminating existing room partitions, the apartment transforms into an open-plan studio flooded with natural light from both sides of the building. A metal-framed glass screen subtly separates the living area from the bedroom area. The primary storage spaces are cleverly situated near the sofa, ensuring easy access for the occupant and keeping the bedroom area uncluttered.
The kitchen, thoughtfully organized with well-proportioned appliances and essential utilities, operates efficiently within the compact space. Abundant windows infuse the limited dimensions with brightness and warmth, creating a welcoming atmosphere despite the tight quarters.
Size: 250 sq ft. net
Living member: 1 adult
Completion: 2020
Nestled in the heart of Wan Chai, this apartment offers unparalleled connectivity to the city, making it an ideal choice for its detail-oriented and flexible occupant. Within the constraints of limited floor area, the project maximizes space and circulation efficiency, crafting a comfortable and cozy haven for recharging before taking on the day.
The design concept revolves around simplicity and cleanliness, incorporating two wood tones and a striking blue feature color. The interplay of light and dark wood tones adds depth and layering, enhancing spatial interest within the compact apartment.
By eliminating existing room partitions, the apartment transforms into an open-plan studio flooded with natural light from both sides of the building. A metal-framed glass screen subtly separates the living area from the bedroom area. The primary storage spaces are cleverly situated near the sofa, ensuring easy access for the occupant and keeping the bedroom area uncluttered.
The kitchen, thoughtfully organized with well-proportioned appliances and essential utilities, operates efficiently within the compact space. Abundant windows infuse the limited dimensions with brightness and warmth, creating a welcoming atmosphere despite the tight quarters.